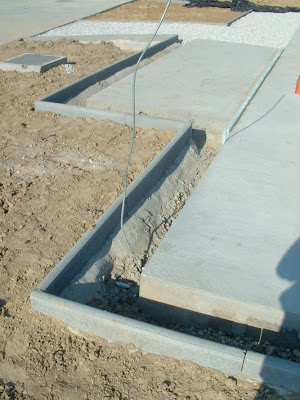We will then be able to get an official valuation of the house (the walls will be more than one metre high!), transfer our flat mortgage to the house, and sell our flat to raise the cash for the next stages. We have found buyers for the flat who (if they don't pull out!) have agreed to pay straight away and let us stay in the flat until the end of September, so the house will have to be ready by then!
By the way, we have now come back round to the idea of having a heat pump to provide heat and hot water, and not solar panels! The heat pump can be connected to the 'Sole Kollektor' and the 'Sole-Luft Wärmetauscher' (official English translation welcome!). 270m of 3cm-wide tubes have already been installed 2.5, 1.8 and 1.1m deep in an 80cm-wide and 45m-long trench under the garden. An anti-freeze fluid will run through these tubes. We went a bit overboard, as 160m would have been enough, but we can always choose to connect up only two of the 90m long tubes. Bjorn is negotiating a good deal on the heat pump with an Austrian company, as our house will be the 'pilot project' in Slovakia.
Check out: http://en.wikipedia.org/wiki/Geothermal_heat_pump for more info
 The first walls of our house and Adam in the workshop.
The first walls of our house and Adam in the workshop. Alex the carpenter says, "Mummy, how long did you say I had to finish this jigsaw puzzle?"
Alex the carpenter says, "Mummy, how long did you say I had to finish this jigsaw puzzle?"The pieces of wood with the gaps and mesh have come from Germany and the rest from Slovakia.
 Various pieces of the frame ready to be put together.
Various pieces of the frame ready to be put together.





