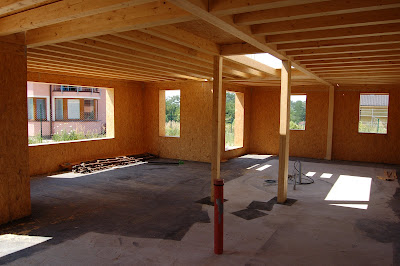The airtightness tape is an essential part of our passive house as it covers all the gaps and holes where air and moisture could seep in or out. It is really important that the house is as airtight as possible in order to stay warm in the winter. Generally, air moves via the cracks and crevices in the structure of any house because of temperature and pressure differences inside and outside. When warm air flows out via the holes, the heat flows out along with it. Also, cold air flows into the house via the same holes, thus cooling the house. So if a house has lots of holes, you need to pay more to heat it. Also, if there are lots of cracks in a structure, moisture enters it more easily, which also makes the house lose heat.
In a leaky house the air is exchanged naturally, which it must be to make the house habitable. In an airtight house, the same effect is provided artificially via an energy efficient ventilation system with a heat exchanger. The ventilation system forces the stale air out of the house via the heat exchanger, in which the incoming air is warmed up by taking energy from the outgoing air.

Bjorn, the architect and project manager, rolling on tape.

Marian, the building contractor, cutting tape.

Zuzana, the architect, cutting tape.

The beams will remain visible.

The first beam is fitted over the taped-over holes.

The ground floor frame with beams in place.

Rudolf, the carpenter/builder and other builders slotting the beams into place.

Rudolf, the carpenter/builder. Also note the airtightness tape!

 20 July 2007: inside the house. The gap in the ceiling is where the staircase will go up. At the moment the beams are covered with OSB boards, so that the builders can work on the first floor. In the end they will be covered with nice planks of wood. Our nearest neighbours' house is visible out the back. Unfortunately, we couldn't afford to buy that plot as well.
20 July 2007: inside the house. The gap in the ceiling is where the staircase will go up. At the moment the beams are covered with OSB boards, so that the builders can work on the first floor. In the end they will be covered with nice planks of wood. Our nearest neighbours' house is visible out the back. Unfortunately, we couldn't afford to buy that plot as well.
















