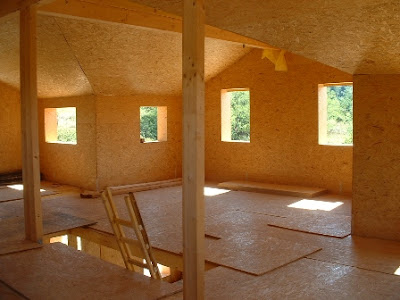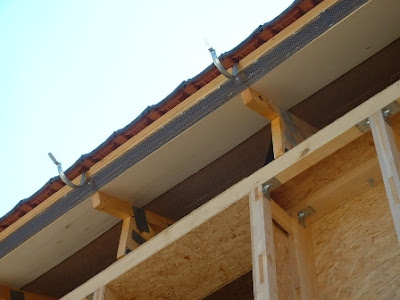On 21 September 2007 the first blower door test took place. This test measures the ratio between the volume of air that is leaked within one hour (when via the blower door the house is either under or over pressurisd by 50 pascals) and the total volume of air in the house. For a house to be classified as a passive house, the ratio must be 0.6 or less. The result of this test was 1.2, which meant that some work still needed to be done to tape over holes and gaps, mainly in the roof and around the windows. The second test was done on 9 October 2007, and the ratio was 0.55, so the house meets one of the passive house criteria!! This is the best result that has ever been measured on a house in Slovakia! We will do a third test later, which should have an even better result, as more insulation, plaster, clay, wood, etc, has yet to be put on the outer and inner walls. For more info on blower door tests go to: http://en.wikipedia.org/wiki/Blower_door
Sunday, October 14, 2007
Saturday, October 13, 2007
18 September 2007 - Windows Go In
On 18 September 2007 the windows went in. They came from the Czech company called Janosik (not to be confused with the Slovak Robin Hood!). As our windows won't need to opened (the ventilation system will ensure that we always have fresh air in the house), half of them don't open. However, as people expect to be able to open windows, every room has at least one window that can be opened! They are red on the outside and pine (to match the beams, etc) on the inside.

Thursday, October 11, 2007
Progress Mid September
So much has happened over the past month that I haven't had time to update the blog! Here is a brief look at what happened in the first half of September. 8 September 2007: Thick cardboard cladding starts to go on the outside of the house.
8 September 2007: Thick cardboard cladding starts to go on the outside of the house.
 15 September 2007: Close up of cladding and guttering.
15 September 2007: Close up of cladding and guttering.
 8 September 2007: Thick cardboard cladding starts to go on the outside of the house.
8 September 2007: Thick cardboard cladding starts to go on the outside of the house. 15 September 2007: Close up of cladding and guttering.
15 September 2007: Close up of cladding and guttering.Thursday, September 6, 2007
Sunday, September 2, 2007
Roof Goes On
In August the second floor has gone up and the roof has gone on. We have also sold our flat, so have the finances to continue! We have agreed with the buyers that we will move out by the end of October, so we will have to move into the house then, even if it is not finished!
Due to the summer holidays, everything has been progressing more slowly than we had hoped. On average, only two builders have been working on the site at any one time. In the next week or two the windows and doors should go in, the panels should go on the outside of the house, and the cellulose should be blown into the wall cavities. The water-tight shell will then be compete 23 August 2007: The roof tiles go on.
23 August 2007: The roof tiles go on.
 Adam is fascinated!
Adam is fascinated!
 18 August 2007: The house is taking shape. The downstairs windows are those of the guest room; the upper left window is that of the main bathroom and the upper right that of the den.
18 August 2007: The house is taking shape. The downstairs windows are those of the guest room; the upper left window is that of the main bathroom and the upper right that of the den.
Due to the summer holidays, everything has been progressing more slowly than we had hoped. On average, only two builders have been working on the site at any one time. In the next week or two the windows and doors should go in, the panels should go on the outside of the house, and the cellulose should be blown into the wall cavities. The water-tight shell will then be compete
 23 August 2007: The roof tiles go on.
23 August 2007: The roof tiles go on. Adam is fascinated!
Adam is fascinated! 18 August 2007: The house is taking shape. The downstairs windows are those of the guest room; the upper left window is that of the main bathroom and the upper right that of the den.
18 August 2007: The house is taking shape. The downstairs windows are those of the guest room; the upper left window is that of the main bathroom and the upper right that of the den.Saturday, July 28, 2007
19 July 2007 - The First Floor Goes Up
In the hottest week since weather records began, and with temperatures reaching 40 degrees plus, the frame for the first floor went up. This was not a good week to be working on a building site!

 Don't drop it!
Don't drop it!
 Adam explores. The floors inside will be 30 centimetres above the current base.
Adam explores. The floors inside will be 30 centimetres above the current base.
 Adam and the views from the living room windows. Unfortunately, more houses will be built on the plots next to ours.
Adam and the views from the living room windows. Unfortunately, more houses will be built on the plots next to ours.
 At this point we went to the neighbours for a cool drink and for Alex to play in their pool!
At this point we went to the neighbours for a cool drink and for Alex to play in their pool!
 Peter and the electricity meter.
Peter and the electricity meter.
 20 July 2007: inside the house. The gap in the ceiling is where the staircase will go up. At the moment the beams are covered with OSB boards, so that the builders can work on the first floor. In the end they will be covered with nice planks of wood. Our nearest neighbours' house is visible out the back. Unfortunately, we couldn't afford to buy that plot as well.
20 July 2007: inside the house. The gap in the ceiling is where the staircase will go up. At the moment the beams are covered with OSB boards, so that the builders can work on the first floor. In the end they will be covered with nice planks of wood. Our nearest neighbours' house is visible out the back. Unfortunately, we couldn't afford to buy that plot as well.


 Don't drop it!
Don't drop it! Adam explores. The floors inside will be 30 centimetres above the current base.
Adam explores. The floors inside will be 30 centimetres above the current base. Adam and the views from the living room windows. Unfortunately, more houses will be built on the plots next to ours.
Adam and the views from the living room windows. Unfortunately, more houses will be built on the plots next to ours. At this point we went to the neighbours for a cool drink and for Alex to play in their pool!
At this point we went to the neighbours for a cool drink and for Alex to play in their pool! Peter and the electricity meter.
Peter and the electricity meter. 20 July 2007: inside the house. The gap in the ceiling is where the staircase will go up. At the moment the beams are covered with OSB boards, so that the builders can work on the first floor. In the end they will be covered with nice planks of wood. Our nearest neighbours' house is visible out the back. Unfortunately, we couldn't afford to buy that plot as well.
20 July 2007: inside the house. The gap in the ceiling is where the staircase will go up. At the moment the beams are covered with OSB boards, so that the builders can work on the first floor. In the end they will be covered with nice planks of wood. Our nearest neighbours' house is visible out the back. Unfortunately, we couldn't afford to buy that plot as well.Thursday, July 26, 2007
15 and 16 July 2007 - Airtightness Tape and Beams
The airtightness tape is an essential part of our passive house as it covers all the gaps and holes where air and moisture could seep in or out. It is really important that the house is as airtight as possible in order to stay warm in the winter. Generally, air moves via the cracks and crevices in the structure of any house because of temperature and pressure differences inside and outside. When warm air flows out via the holes, the heat flows out along with it. Also, cold air flows into the house via the same holes, thus cooling the house. So if a house has lots of holes, you need to pay more to heat it. Also, if there are lots of cracks in a structure, moisture enters it more easily, which also makes the house lose heat.
In a leaky house the air is exchanged naturally, which it must be to make the house habitable. In an airtight house, the same effect is provided artificially via an energy efficient ventilation system with a heat exchanger. The ventilation system forces the stale air out of the house via the heat exchanger, in which the incoming air is warmed up by taking energy from the outgoing air. Bjorn, the architect and project manager, rolling on tape.
Bjorn, the architect and project manager, rolling on tape.
In a leaky house the air is exchanged naturally, which it must be to make the house habitable. In an airtight house, the same effect is provided artificially via an energy efficient ventilation system with a heat exchanger. The ventilation system forces the stale air out of the house via the heat exchanger, in which the incoming air is warmed up by taking energy from the outgoing air.
 Bjorn, the architect and project manager, rolling on tape.
Bjorn, the architect and project manager, rolling on tape.
Subscribe to:
Posts (Atom)

































